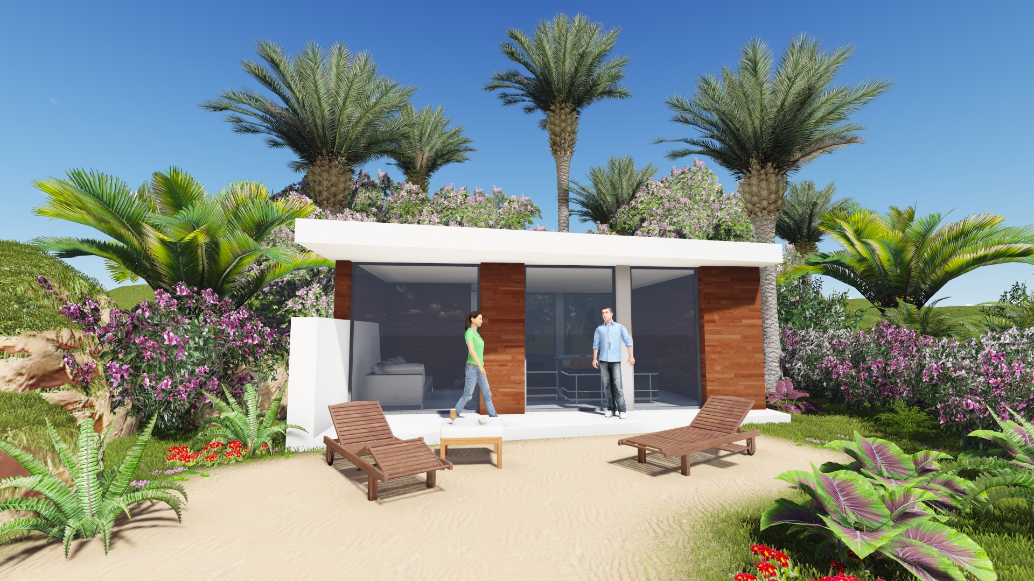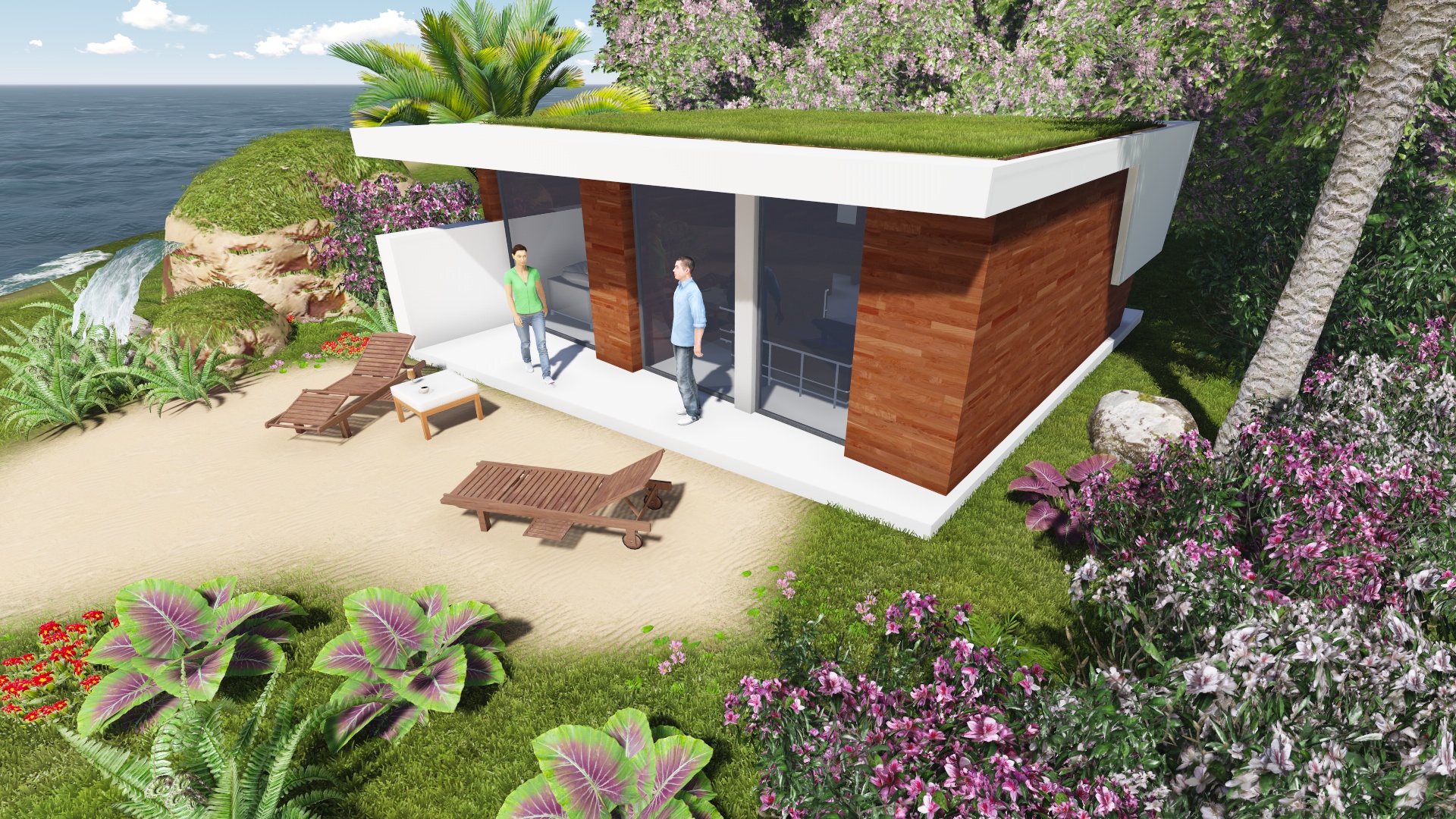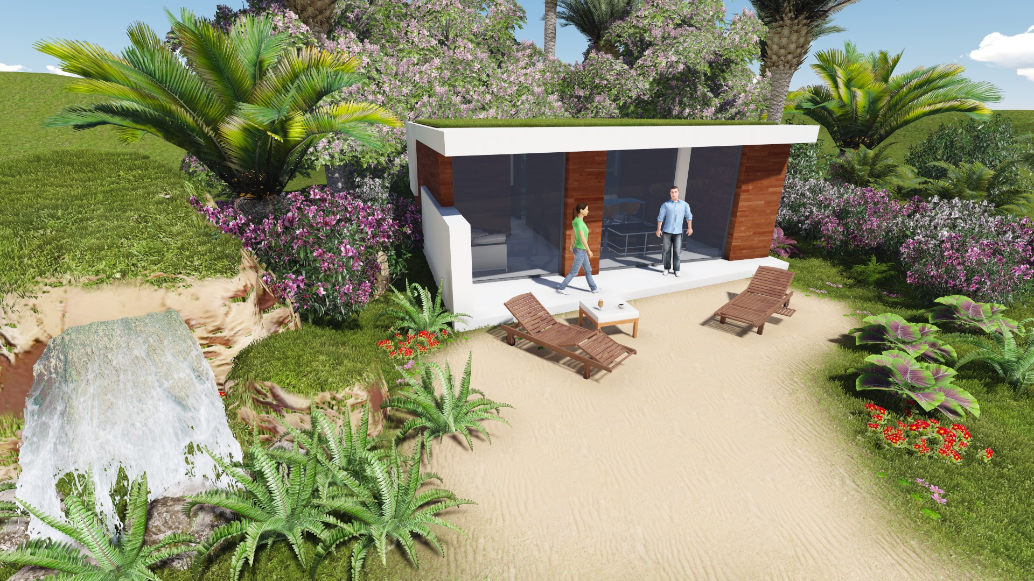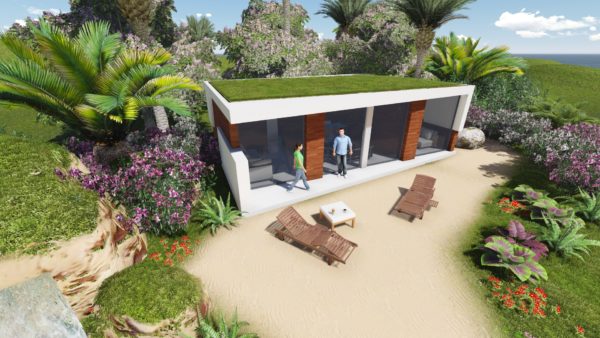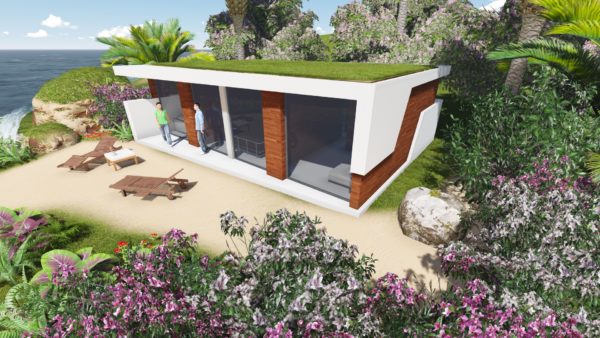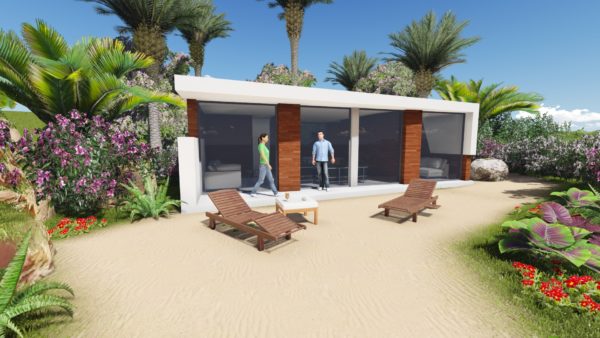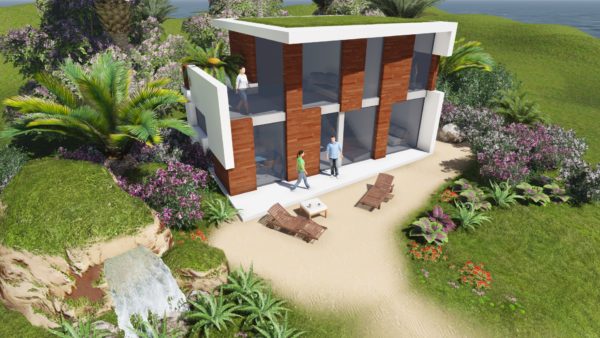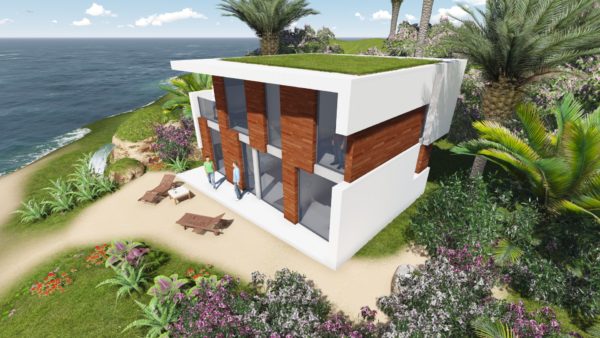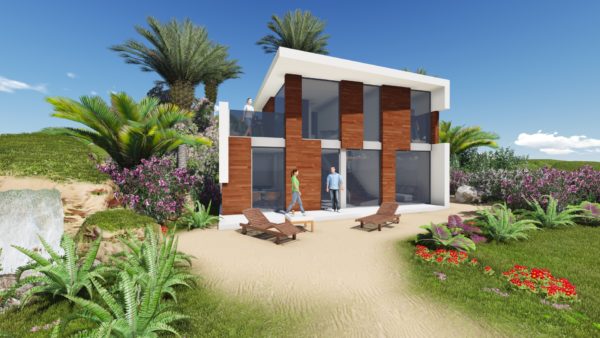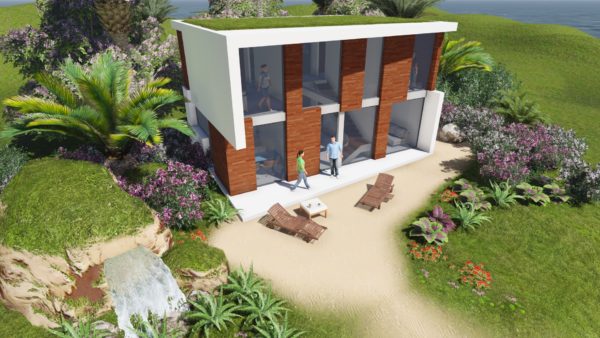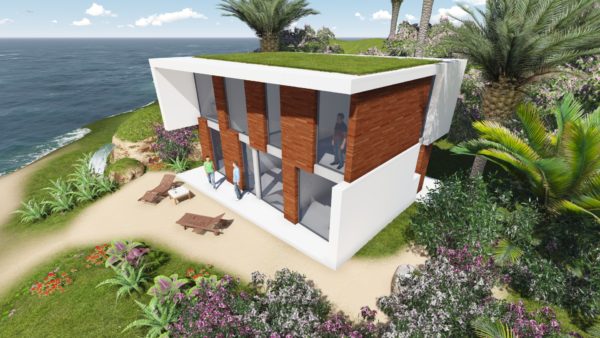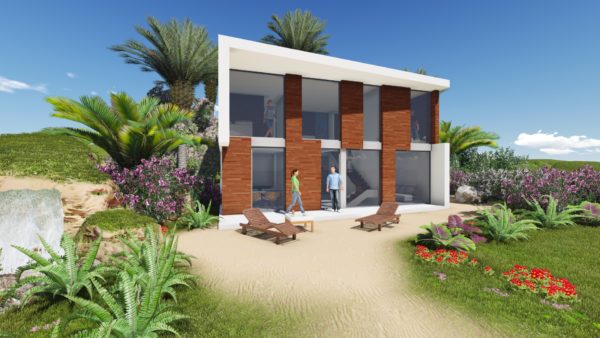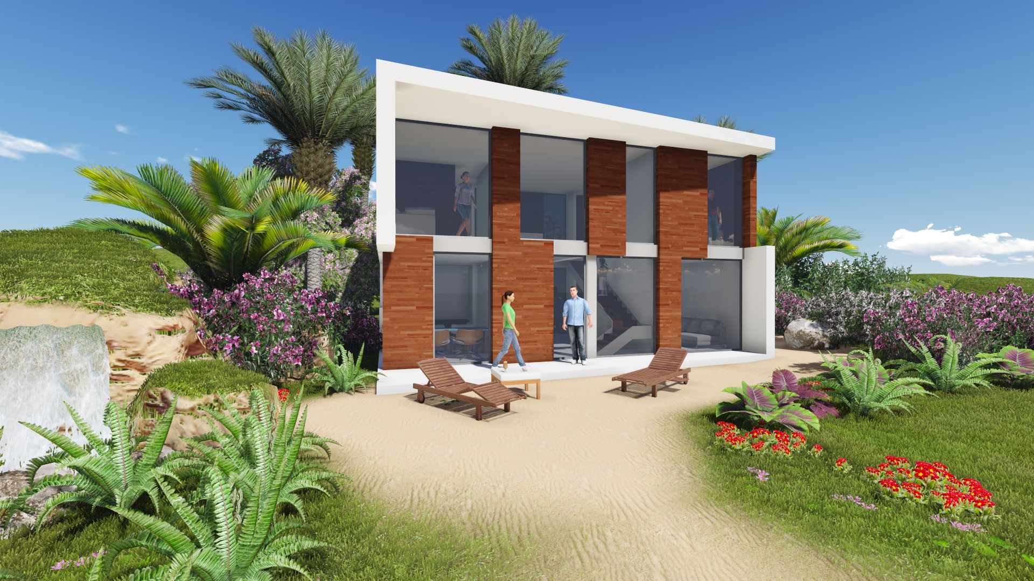products
PREFABRICATED HOMES
ENJOY A MODERN HOME WITH ATTENTION TO DETAIL
The prefabricated and modular homes of 3D-Logic Future are the result of an in-depth study undertaken by our team of architects to fuse functional architecture with contemporary aesthetics.
Their minimalist design and finish allow their integration into any space and use, acquiring their own identity according to their environment.
The inner-outer continuity is produced thanks to façade gaps that are strategic parts of each model.
The modular system allows for infinite configurations. Contact us to study a tailor-made model or choose from the four models below:
CAMPING model
Covering an area of 75m², this prefabricated home offers 2 rooms, 2 bathrooms and one living and dining room with a kitchenette.
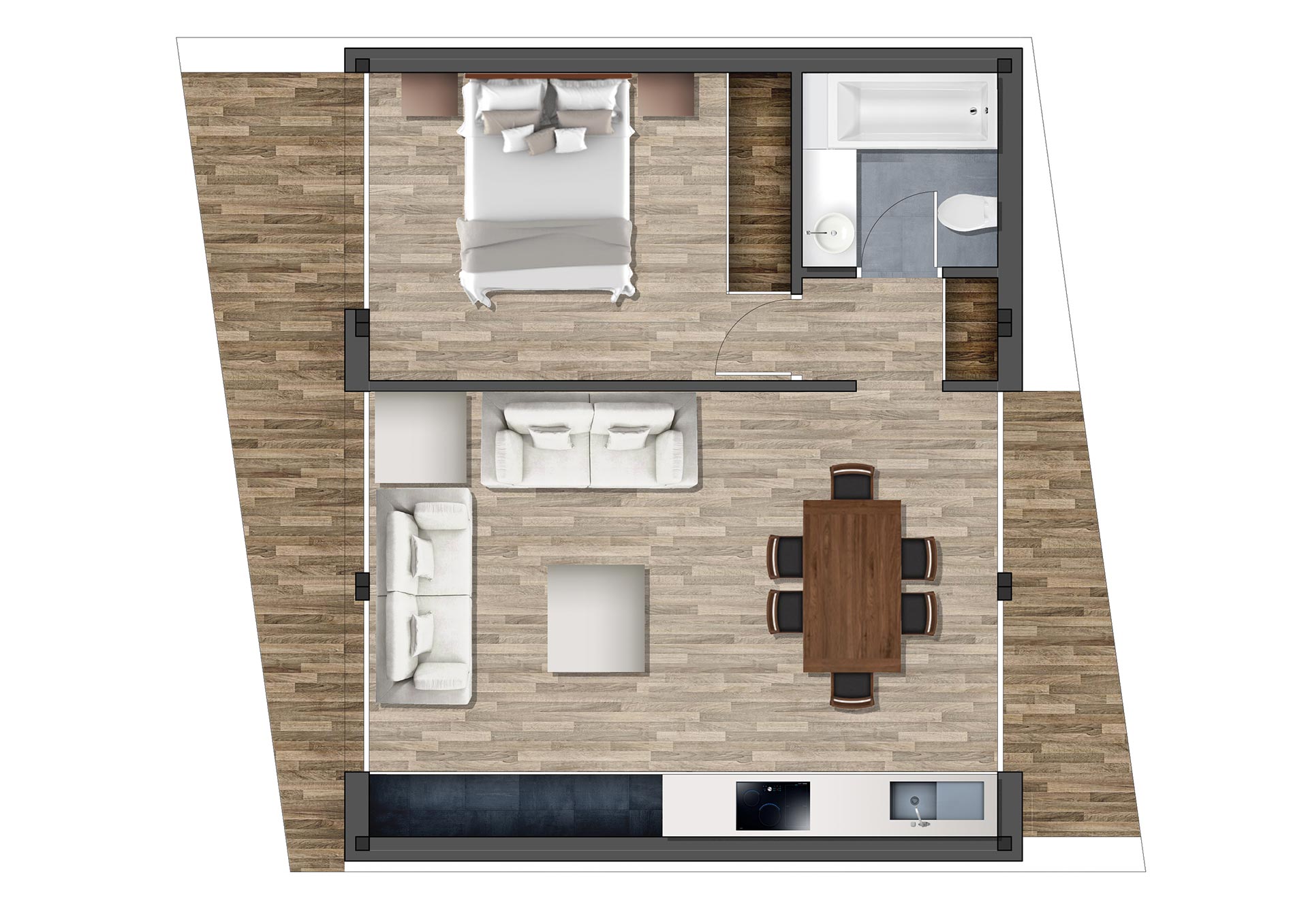
One of the rooms has its own en suite bathroom, providing the home with extra privacy.
It has been conceived to fully optimise the interior space, adapting to and integrating into the environment with different finish types such as a green roof. Optionally, the roof can be extended to generate a transitional space between the house and the exterior.
It is ideal for campsites or as a second home in natural areas.
CHALET model
Covering an area of 75m², this prefabricated home offers 2 rooms, 2 bathrooms and one living and dining room with a kitchenette.
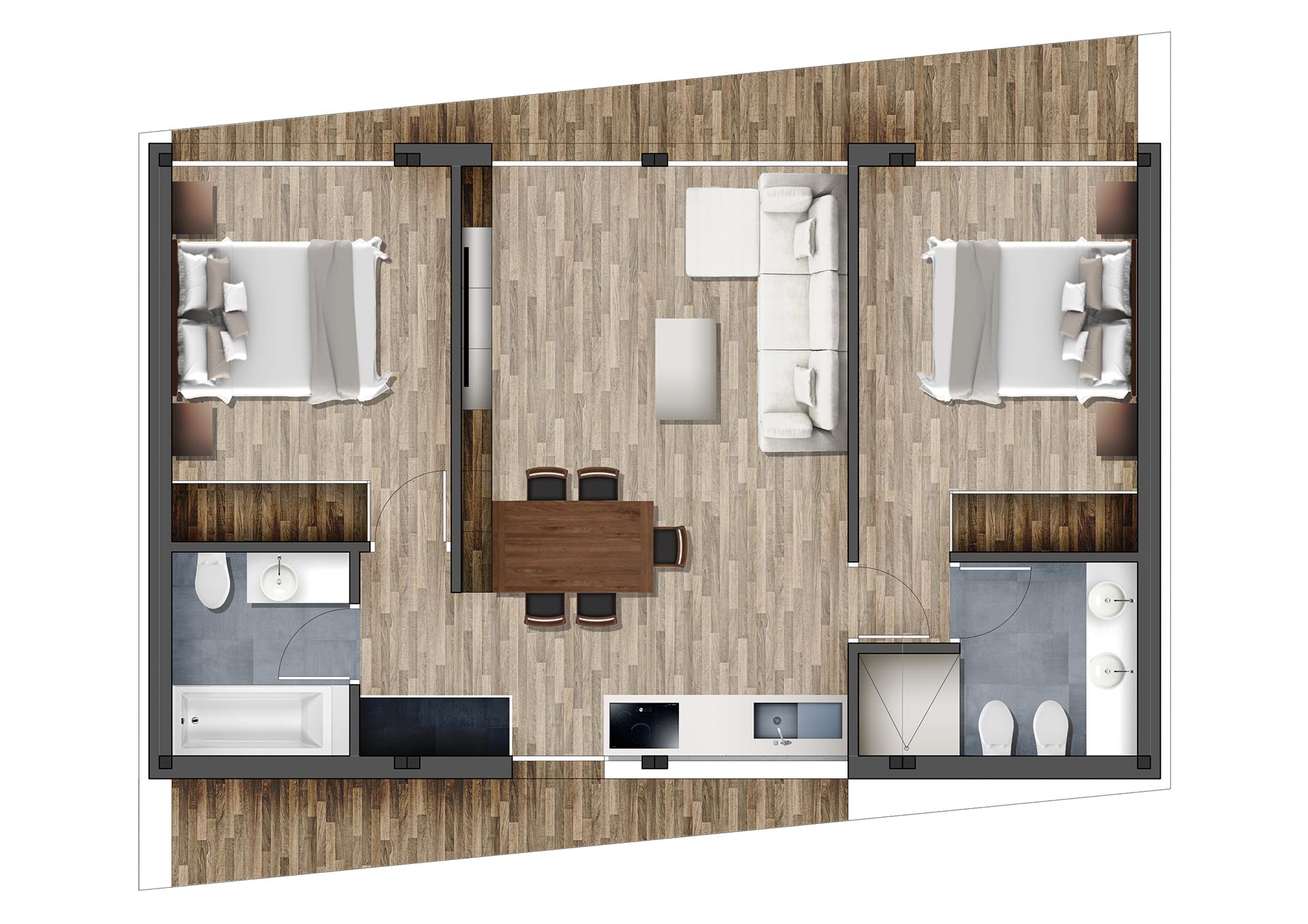
One of the rooms has its own en suite bathroom, providing the home with extra privacy.
The living room in this model is an open concept that encourages meeting, socialising and interacting. Benefitting from its orientation, the house receives natural light through 2 façades, bringing guests closer to the outside.
It is ideal for second homes or tourist apartments in natural areas.
RESORT model
This prefab home offers 120m² on 2 floors and is ideal for sharing between several families.
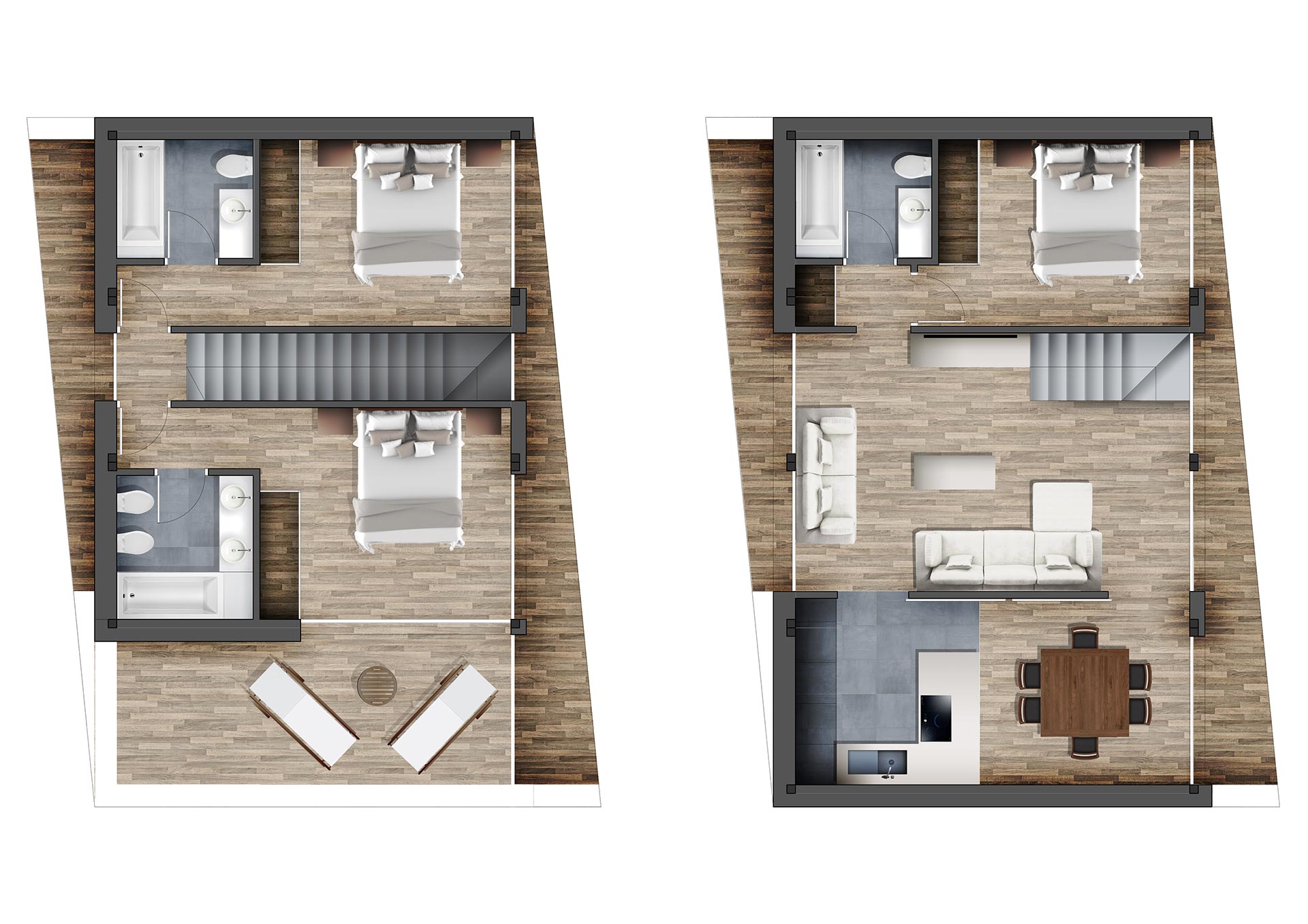
It has 2 rooms on the top floor with private bathrooms, one of them with a splendid outdoor terrace. On the ground floor, although in open concept, the living and cooking area is divided, providing the room with privacy, and an additional room is added.
3 of the façades have natural light entry, bringing the interior space to life. It is ideal as a rural house or as a rental module in a resort.
LUXE model
This prefab home offers 150m² on 2 floors and is ideal for large families. It has 3 rooms on the upper floor, one of them with an en suite bathroom.
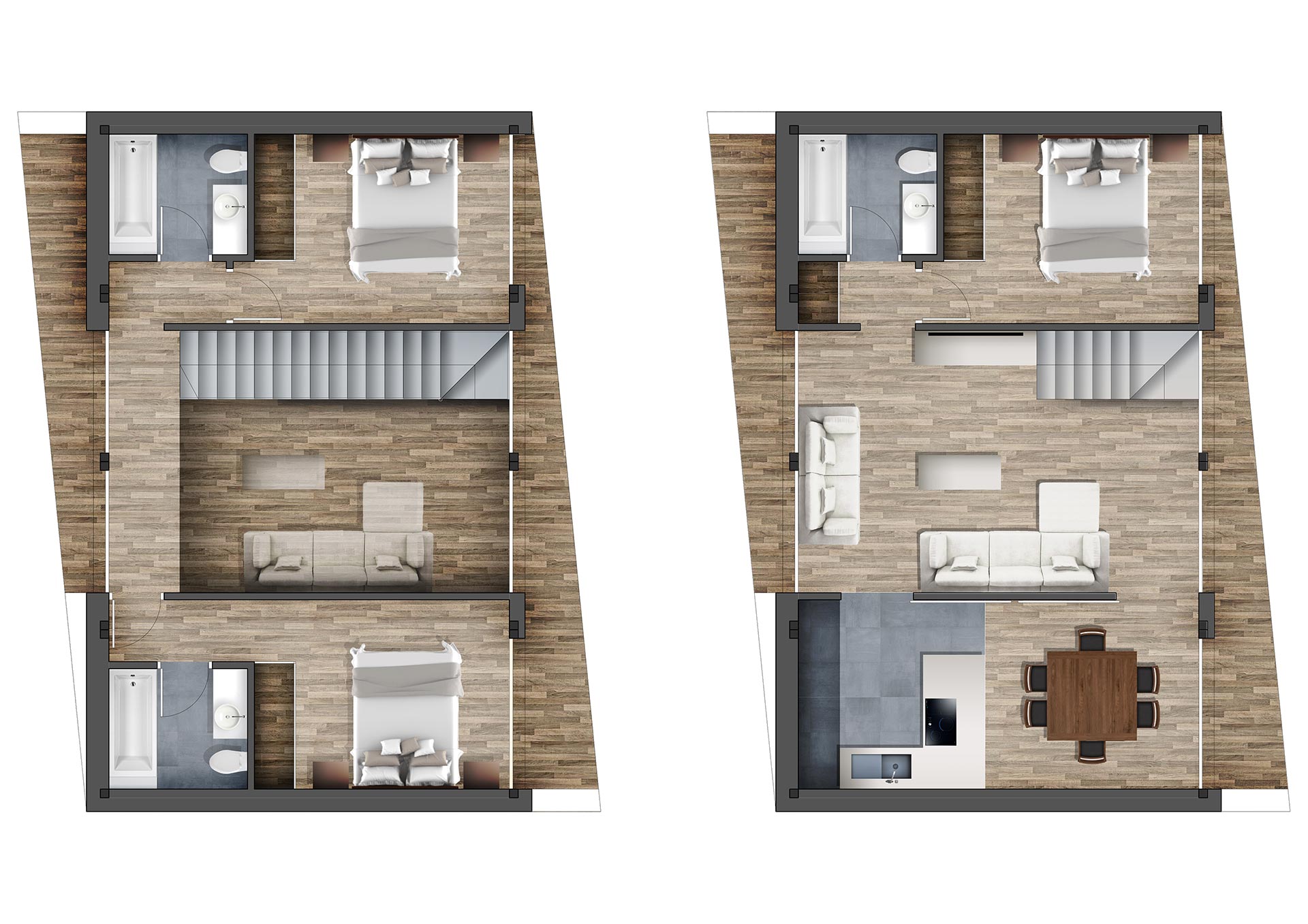
The ground floor offers a large open living space divided into different environments that create a unique atmosphere and a perfect balance between the living and dining areas. There is also a separate room, ideal for guests.
This house was designed to be converted into a family home and integrated into any location thanks to its finishes.

